#AutoCAD LT
Explore tagged Tumblr posts
Text

Navigate AutoCAD Like a Pro: Expert Tips and Trick
AutoCAD LT® is computer-aided design (CAD) software that architects, engineers, construction professionals and designers rely on to produce 2D drawings and documentation.
0 notes
Link
AutoCAD LT 2025 is a very chip version of AutoCAD mainly used for designing, drawing, architecture and building purposes. This application is best for professional architectures and drawing experts who may do their Work precisely and efficiently. Due to its extraordinary capabilities, all the professionals would prefer him firstly in Building tasks. The main purpose of AutoCAD LT is to precise 2D and 3D Designs, Drawing models with their distinguished Features.
1 note
·
View note
Text

The Dragon Heart
Fun facts:
▫️ @sjscoyote drew this in AutoCAD LT 2004 in 2013
▫️it was designed as the emblem for invitations to a dragon-themed wedding
▫️a modded version with a 3rd infinity loop dragon added (to make a polyam heart) has since been turned into a tattoo
#dragon#lineart#autocad#art in autocad#drafting#heart#dragon heart#double dragon#dragon wedding#dragon tattoo#sometimes i do art that isn't photography
7 notes
·
View notes
Text

*Dear Sir/Madam..... I wish to draw your kind attention in regards Location of MY OFFICE- ARCHITECTURAL CONSULTANCY FIRM_"ARCH DESIGNING STUDIO",Trade License Holder at "PASCHIM GANKI GRAM PANCHAYAT" AUTHORITY& GSTIN:16AYSPR1667C1Z3, CUM-my Homestead, C/O Late AJIT RANJAN ROY, AT VILL:CHARGANKI(WEST GANKI), WARD NO-3, P. O:KHOWAI COURT, P. S&SUB DIVN&DISTRICT:KHOWAI, TRIPURA STATE(NORTH-EAST, IND),PINCODE:799202....as ref. Here with I'm sending you "PDF-" AUTODESK AUTOCAD" "PERMISSION(SUBMISSION) DRAWING "BUILDING PLAN" PROPOSAL FILE DULY SIGNED BY ME," APU ROY" as an" ARCHITECT"&CIVIL(STRUCTURAL) ENGINEER, "GOPAL GHOSH" of Previous Record, Dated back 08-06-2009.....&later-on verified&Validated in accordance with...... OWNER NAME: SRI AJIT RANJAN ROY, S/O LT. ASWINI KUMAR ROY,VILL:CHARGANKI(WEST GANKI), P. O:KHOWAI COURT, P. S&SUB DIVN&DIST:KHOWAI, TRIPURA STATE, PINCODE-799202(IND)...... THANK YOU, FAITHFULLY YOURS, "FOUNDER, CEO&ARCHITECT", "ARCH DESIGNING STUDIO" (IND), GSTIN:16AYSPR1667C1Z3.... M:+19-9089149107/9402156929....Email id: [email protected]*
3 notes
·
View notes
Text
Electrical Draughtsman Course, Electrical Draughtsman Course Near Me
Electrical Draughtsman Course : @mangalmurti classes in one of the best for Electrical Draughtsman Course in Ambernath. Call Now.
Electrical Draughtsman Course, Electrical Draughtsman Course in Ambernath, Electrical Draughtsman Course Near Me, Electrical Draughtsman Courses, Cadd Center, Cadd center in ambernath, cadd center in kalyan, cadd cwenter in dombivali, cadd center in ulhasagar, civil draughtsman, architecture draughtsman, mechanical draughtsman, cnc vmc machine programming courses, piping autocad 2d and 3d, hvac autocad 2d and 3d, automobile autocad 2d and 3d, civil autocad 2d and 3d, architecture autocad 2d and 3d, interior designing autocad 2d and 3d, interior decorator autocad 2d and 3d, landscaping autocad 2d and 3d, survey autocad 2d and 3d, electrical autocad 2d and 3d, electronics autocad 2d and 3d, engineering drawing, machine drawing, drawing reading, industry drawing reading, architecture visualization, ms office microsoft 365 courses, internet courses, web designing html wordpress courses, java and data structures and advance java courses, visual basic vb courses, software testing courses, c c courses, net sql courses, c c, python courses, power bi, database courses, java courses, diploma in mechanical engg, diploma in civil engg ce, diploma in computer engg co, diploma in computer science and engg, diploma in information technology, diploma in computer technology, diploma in artificial intelligence engineering ai, diploma in cloud computing and big data, diploma in data science, diploma in electronics engg ex, diploma in electrical engg ee, diploma in extc ej, diploma in automobile engg ae, diploma in instrumentation and control ic, diploma in construction technology lt, diploma in chemical engg ch
0 notes
Text
Arsitek Berpengalaman dan Adaptasi Teknologi
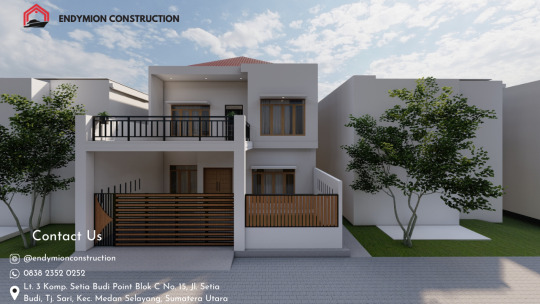
Arsitek Berpengalaman dan Adaptasi Teknologi
Dalam dunia arsitektur yang terus berkembang, memiliki arsitek berpengalaman yang dapat beradaptasi dengan teknologi terkini adalah kunci utama untuk memastikan hasil yang memuaskan. Teknologi telah membawa perubahan besar dalam cara desain dan konstruksi dilakukan, dan Endymion Construction sebagai jasa arsitek dan kontraktor rumah di Medan siap mengintegrasikan inovasi terbaru untuk mewujudkan impian Anda.
Mengapa Memilih Arsitek Berpengalaman?
Keahlian dan Pemahaman yang Mendalam
Arsitek yang berpengalaman tidak hanya memiliki keterampilan teknis, tetapi juga pemahaman mendalam tentang estetika, struktur, dan kebutuhan klien. Keahlian mereka memungkinkan penciptaan desain yang tidak hanya indah, tetapi juga berfungsi dengan baik untuk kebutuhan sehari-hari.
Kualitas Desain yang Terjamin
Dengan pengalaman yang luas, arsitek berpengalaman dapat menghasilkan desain yang tidak hanya menarik, tetapi juga tahan lama. Mereka mengerti bagaimana cara memilih material yang tepat, mempertimbangkan efisiensi energi, dan menciptakan ruang yang nyaman serta fungsional.
Pengalaman dalam Menyelesaikan Proyek yang Kompleks
Proyek arsitektur yang lebih besar dan kompleks membutuhkan ketelitian dan keahlian dalam manajemen proyek. Arsitek berpengalaman tahu bagaimana mengelola sumber daya, waktu, dan anggaran untuk memastikan proyek berjalan lancar tanpa kendala.
Adaptasi Teknologi dalam Dunia Arsitektur
Penggunaan Software Arsitektur Terbaru
Perkembangan software desain, seperti AutoCAD, Revit, dan SketchUp, memungkinkan arsitek untuk menciptakan desain yang lebih akurat dan detail. Teknologi ini juga memungkinkan klien untuk melihat gambaran lebih jelas tentang desain sebelum eksekusi dimulai, mengurangi kemungkinan kesalahan.
Teknologi 3D dan Virtual Reality dalam Desain Rumah
Dengan menggunakan teknologi 3D dan virtual reality (VR), arsitek dapat memberikan presentasi desain yang lebih interaktif kepada klien. Hal ini memungkinkan klien untuk merasakan pengalaman desain secara langsung, menjelajahi rumah mereka dalam bentuk tiga dimensi, dan membuat keputusan yang lebih baik.
Smart Home: Inovasi yang Menambah Nilai Estetika dan Fungsi
Integrasi teknologi smart home menjadi tren dalam desain rumah modern. Arsitek yang beradaptasi dengan teknologi ini dapat menciptakan rumah yang lebih efisien, aman, dan nyaman, dengan menggabungkan sistem otomatisasi untuk pencahayaan, keamanan, dan kontrol suhu.
Jasa Arsitek dan Kontraktor Rumah di Medan
Endymion Construction: Solusi Terbaik untuk Proyek Konstruksi Anda
Sebagai jasa arsitek dan kontraktor berpengalaman di Medan, Endymion Construction memiliki tim ahli yang siap membantu Anda merancang dan membangun rumah impian. Kami menawarkan layanan desain yang sesuai dengan kebutuhan Anda dan memastikan proyek selesai tepat waktu dan sesuai anggaran.
Menawarkan Layanan Lengkap dari Desain hingga Pembangunan
Kami memberikan layanan lengkap, mulai dari perencanaan desain hingga tahap pembangunan. Kami berkomitmen untuk menghadirkan hasil terbaik, dengan memperhatikan setiap detail dan menggunakan teknologi terbaru untuk setiap proyek.
Dapatkan Promo Menarik dan Desain Gratis 100%
Promosi Desain Gratis untuk Klien Baru
Kami menawarkan desain gratis 100% untuk klien baru yang menggunakan jasa kami. Ini adalah kesempatan besar bagi Anda yang ingin membangun rumah dengan desain profesional tanpa biaya tambahan.
Manfaatkan Layanan Profesional Endymion Construction
Dengan pengalaman yang luas dan tim yang profesional, kami siap memberikan layanan yang memuaskan. Dapatkan kualitas terbaik dalam setiap proyek yang kami tangani, dan manfaatkan promosi menarik yang kami tawarkan.
Hubungi Kami
Lokasi Kantor Endymion Construction
Kami berada di Lt. 3 KOMP. SETIA BUDI POINT, Jl. Setia Budi No.15 BLOK C, Tj. Sari, Kec. Medan Selayang, Kota Medan. Kunjungi kami untuk konsultasi lebih lanjut.
Nomor Kontak dan Layanan Pelanggan
Untuk informasi lebih lanjut atau untuk memulai proyek Anda, hubungi kami di 0838 2352 0252. Tim kami siap melayani Anda dengan sepenuh hati.
#jasa bangun rumah#pemborong medan#arsitek medan#kontraktor medan#jasa renovasi rumah#jasa kontraktor#renovasi rumah#jasa arsitek indonesia#jasa arsitek medan terbaik#jasa pemborong di medan#pemborong#arsitek#kontraktor
0 notes
Video
youtube
Ce este nou în Autocad 2025 și 3D Studio Max 2025?
Update Autocad 2025 si 3D Studio Max 2025https://www.softedu-magazin.ro/shop/curs-3d-studio-max-crearea-propriului-soft-educational/https://www.softedu-magazin.ro/shop/pachet-de-cursuri-autocad/https://www.softedu-magazin.ro/shop/pachet-de-cursuri-autocad-lt/https://www.softedu-magazin.ro/shop/curs-profesional-autocad-lt/https://www.softedu-magazin.ro/shop/autocad-lt-workshop-expert/
0 notes
Text
Drafting Services Market 2024 : Industry Analysis, Trends, Segmentation, Regional Overview And Forecast 2033
The drafting services global market report 2024 from The Business Research Company provides comprehensive market statistics, including global market size, regional shares, competitor market share, detailed segments, trends, and opportunities. This report offers an in-depth analysis of current and future industry scenarios, delivering a complete perspective for thriving in the industrial automation software market.

Drafting Services Market, 2024 report by The Business Research Company offers comprehensive insights into the current state of the market and highlights future growth opportunities.
Market Size - The drafting services market size has grown strongly in recent years. It will grow from $5.65 billion in 2023 to $5.95 billion in 2024 at a compound annual growth rate (CAGR) of 5.3%. The growth in the historic period can be attributed to architectural and engineering projects, manufacturing and product design, construction and building codes, technical documentation, cad technology.
The drafting services market size is expected to see strong growth in the next few years. It will grow to $7.26 billion in 2028 at a compound annual growth rate (CAGR) of 5.1%. The growth in the forecast period can be attributed to infrastructure development, green building and sustainability, revit and bim integration, digital twin technology, industry 4.0. Major trends in the forecast period include digital transformation, bim (building information modeling), automation and ai, sustainability and green design, 3d printing and prototyping .
Order your report now for swift delivery @ https://www.thebusinessresearchcompany.com/report/drafting-services-global-market-report
The Business Research Company's reports encompass a wide range of information, including:
1. Market Size (Historic and Forecast): Analysis of the market's historical performance and projections for future growth.
2. Drivers: Examination of the key factors propelling market growth.
3. Trends: Identification of emerging trends and patterns shaping the market landscape.
4. Key Segments: Breakdown of the market into its primary segments and their respective performance.
5. Focus Regions and Geographies: Insight into the most critical regions and geographical areas influencing the market.
6. Macro Economic Factors: Assessment of broader economic elements impacting the market.
Market Drivers - The growing demand for computer-aided design (CAD) services is expected to propel the growth of the drafting services market. Computer-aided design (CAD) includes the design and drafting of objects, goods, or structures using computer technology. Owing to the tremendous benefits that CAD provides to real estate developers, architects, interior designers, and consumers, CAD outsourcing has proven particularly relevant in the sector of architecture and building design. For instance, in 2021, Autodesk, an American-based software company, revealed that the company's revenue for AutoCAD, and AutoCAD LT products grew by 16% compared to 2020. Therefore, the growing demand for CAD services drives the growth of the drafting services market.
The drafting services market covered in this report is segmented –
1) By Service Type: Mechanical Drafting Services, Site Drafting Services For Civil Engineering Projects, Structural Components Of Buildings Drafting Services, Architectural Drafting Services, Drafting Of As:Built Drawings, Drafting Consulting Services, Other Services 2) By Provider: Large Enterprise, Small and Medium Enterprise 3) By End-User: Education, Healthcare, Hospitality, Industrial, Residential, Other End-Users
Get an inside scoop of the drafting services market, Request now for Sample Report @ https://www.thebusinessresearchcompany.com/sample.aspx?id=3667&type=smp
Regional Insights - North America was the largest region in the drafting services market in 2023. Western Europe was the second largest region in the drafting services market. The regions covered in the drafting services market report are Asia-Pacific, Western Europe, Eastern Europe, North America, South America, Middle East, Africa
Key Companies - Major companies operating in the drafting services market include Vegacadd LLC, Creative Drafting Inc., Tier 1 Utility Design Inc., VIATechnik LLC, Curtainwall Design Consulting Inc., CFI Engineering Inc., Aedas Limited, MatkinHoover Engineering & Surveying LLC, Duenas Camacho & Associates Inc., Gray Design Group Inc., DP Architects Pte Ltd, Jacobs Engineering Group Inc., CallisonRTKL Inc., Coates Design Architects PS, SGDI - Sarah Gallop Design Inc., Crosby Creations Drafting & Design Services LLC, Jeannette Architects Inc., uFathom Inc., Astcad Design & Drafting Services, Alpha CAD Service Inc., CAD International Ltd., Australian Drafting & Design Pty Ltd., iCadTec.com, Yurich Design Services Inc., Gensler Architecture Engineering Construction Operations and Management Inc., Stantec Inc., Arup Associates Ltd., HOK Group Inc.
Table of Contents 1. Executive Summary 2. Drafting Services Market Report Structure 3. Drafting Services Market Trends And Strategies 4. Drafting Services Market – Macro Economic Scenario 5. Drafting Services Market Size And Growth ….. 27. Drafting Services Market Competitor Landscape And Company Profiles 28. Key Mergers And Acquisitions 29. Future Outlook and Potential Analysis 30. Appendix
Contact Us:
The Business Research Company
Europe: +44 207 1930 708
Asia: +91 88972 63534
Americas: +1 315 623 0293
Email: [email protected]
Follow Us On:
LinkedIn: https://in.linkedin.com/company/the-business-research-company
Twitter: https://twitter.com/tbrc_info
Facebook: https://www.facebook.com/TheBusinessResearchCompany
YouTube: https://www.youtube.com/channel/UC24_fI0rV8cR5DxlCpgmyFQ
Blog: https://blog.tbrc.info/
Healthcare Blog: https://healthcareresearchreports.com/
Global Market Model: https://www.thebusinessresearchcompany.com/global-market-model
0 notes
Text
Autocad Revit Lt | Softwareaustralia.com.au
Unlock the full potential of your designs with AutoCAD Revit LT from Softwareaustralia.com.au. Experience seamless integration and enhanced productivity.
autocad revit lt

0 notes
Text
Navigating the World of Free CAD Downloads
Navigating the World of Free CAD Downloads Computer-Aided Design (CAD) software has revolutionized the world of design and engineering. Whether you’re a professional engineer, a hobbyist, or a student, there’s a CAD software out there for you. The best part? Many of them are free. Here are some of the best free CAD software available for download:To get more news about cad download free, you can visit gstarcad.net official website. 1. FreeCAD12
FreeCAD is an open-source parametric 3D modeler made primarily to design real-life objects of any size. It allows you to easily modify your design by going back into your model history and changing its parameters. FreeCAD equips you with all the right tools for your needs, including modern Finite Element Analysis (FEA) tools, experimental CFD, dedicated BIM, Geodata, or CAM/CNC workbenches, and a robot simulation module.
2. AutoCAD LT3
AutoCAD LT is a commercial CAD software that offers a free version. It is best for Mac & Windows users and is known for its robust set of design and drafting tools. It’s ideal for professional use in architectural, engineering, and construction fields.
3. Planner 5D3
Planner 5D is a free 3D floor plan software for beginners. It has a simple yet intuitive interface and offers a wide range of ready-to-use floor plan templates. You can draw free floor plans in 2D and arrange a variety of items using a simple drag-and-drop function.
4. Floor Planner
Floor Planner is a free CAD software for floor plans. It offers an unlimited free floor planning tool and an intuitive interface. You can easily export 3D models and there are over 150,000 items to use in your plans.
5. GrabCAD
The GrabCAD Library offers millions of free CAD designs, CAD files, and 3D models. It’s a great resource for anyone looking to download free CAD files.
6. FreeCADS5
FreeCADS is a website where you can find thousands of CADs and vectors, all free to download. Whether you’re an architect or an engineer, a designer or a refiner, you’ll find a huge library of free CAD blocks and free vector art.
In conclusion, these free CAD software offer a wide range of features that can help you design your projects. They are user-friendly and offer a variety of tools and templates to help you get started. So why wait? Start designing your projects today!
0 notes
Text
Navigating the World of AutoCAD: A Comprehensive Guide to Free Trials and Beyond 🖥️

In the realm of computer-aided design (CAD), AutoCAD stands tall as a powerhouse, empowering architects, engineers, and designers with its robust features. If you're looking to explore this industry-standard software, you might be wondering about the availability of a free trial. Fear not, as this article will unravel the answers to your queries and guide you through the process of accessing AutoCAD's free trial. We'll also provide alternative steps to cater to different preferences. Plus, stay tuned for an exclusive offer from medoeb.com, where you can enjoy an extraordinary -98% discount on Autodesk products!
Is a Free Trial Available for AutoCAD?
The answer is a resounding yes! AutoCAD offers a free trial, allowing users to experience its cutting-edge capabilities without committing to a purchase. Now, let's delve into the detailed steps to kickstart your AutoCAD trial.

Step-by-Step Guide to Accessing AutoCAD's Free Trial
Method 1: Guided Trial Access
Step 1: Visit Autodesk's Official Website
Head to the official Autodesk website, where AutoCAD is hosted.
Step 2: Locate the Free Trial Option
Navigate to the AutoCAD product page and look for the "Free Trial" or "Try Now" button.
Step 3: Sign In or Create an Autodesk Account
If you already have an Autodesk account, sign in. If not, you may need to create a new account.
Step 4: Choose Your Version
Select the version of AutoCAD you wish to try. This may include options like AutoCAD, AutoCAD LT, or specialized versions.
Step 5: Download and Install
Follow the on-screen prompts to download and install the trial version on your computer.
Step 6: Activate Your Trial
Open AutoCAD, sign in with your Autodesk account, and activate the trial license.

Alternative 1: Streamlined Trial Access
Visit the AutoCAD Trial Page:
Go directly to the AutoCAD trial page on the Autodesk website.
Initiate Trial Download:
Look for a prominent "Download Trial" button and click on it.
Follow Installation Instructions:
Download and install AutoCAD following the provided instructions.
Activate Your Trial:
Launch AutoCAD, sign in, and activate your trial license.
Alternative 2: Simplified Trial Signup
Quick Trial Access:
Visit the Autodesk website and search for "AutoCAD Free Trial."
Direct Trial Initiation:
Find a direct link to the trial signup page and initiate the download.
Complete Signup and Installation:
Sign up for the trial, download AutoCAD, and complete the installation process.
Trial Activation:
Open AutoCAD, sign in, and activate your trial license to begin exploring its features.
Exclusive Offer: -98% Autodesk Discount on medoeb.com!
As a token of appreciation for our readers, we've partnered with medoeb.com to bring you an unprecedented offer. For a limited time, enjoy a staggering -98% discount on Autodesk products, including AutoCAD. Medoeb.com is your go-to platform for digital products, offering incredible deals on various software subscriptions.
Explore the offer now and elevate your design experience with AutoCAD at an unbeatable price. Don't miss out on this exclusive deal; it's a blueprint for savings waiting for you!

In conclusion, embarking on the AutoCAD journey has never been easier with the availability of a free trial. Follow the steps outlined in this guide to seamlessly access AutoCAD and unlock its potential. Take advantage of the extraordinary -98% discount from medoeb.com and transform your design endeavors into masterpieces. Happy designing! 🏗️🎨
#AutoCAD#CADDesign#DesignSoftware#AutoCADFreeTrial#Autodesk#DigitalDesign#CADCommunity#TechSolutions#DesignInspiration#MedoebDiscount#ExclusiveOffer#DigitalProducts#CADTools#ArchitecturalDesign#EngineeringSoftware#AutodeskOffer#TechDeals#CADExploration#CreativeDesign#DigitalInnovation#TechSavings#AutoCADExperience#MedoebSpecial#CADLearning#DesignProfessionals#CADSkills#DigitalCreation#ArtisticEngineering#AutoCAD2024#MedoebPromo
1 note
·
View note
Text

Autodesk Fusion 360
Autodesk Fusion 360 is a cloud-based 3D modelling, CAD, CAM, CAE and PCB software platform for product design and manufacturing. It connects your entire product development process in a single cloud-based platform that works on both Mac and PC. It combines industrial and mechanical design, simulation, collaboration and machining in a single package.
#Bluebeam Software#Bluebeam#Bluebeam Revu Software#Bluebeam Tool Sets#Autodesk Dublin#Autodesk Ireland#Autocad Course#Autocad Courses#Autodesk Software#BIM Course#Revit Course#Revit Courses#Revit Training Courses#BIM Consultation#Autocad LT#Autocad#BIM 360#Bim Collaborate Pro#Autodesk Build#Autodesk Construction Cloud#Autodesk Docs#Autodesk Fusion 360#Autodesk Inventor#Autodesk Revit#Autodesk Vault
1 note
·
View note
Text
오토캐드 2024 크랙 한글판 다운로드 언어팩
오토캐드 2024 크랙 한글판 다운로드 가능합니다. 클래식 모드 및 오토캐드 2024 한글 언어팩 클래식 cuix 최적화 되었고 언어 변경 가능합니다.
오토캐드 2024 크랙 한글판 다운로드 링크 <
AutoCAD 2024 LT, 오토캐드 2024 클래식 cuix 추천 합니다.
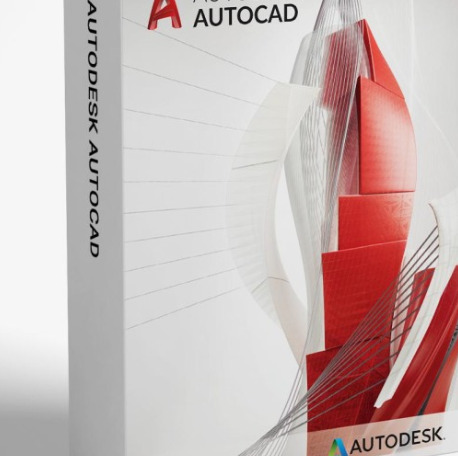
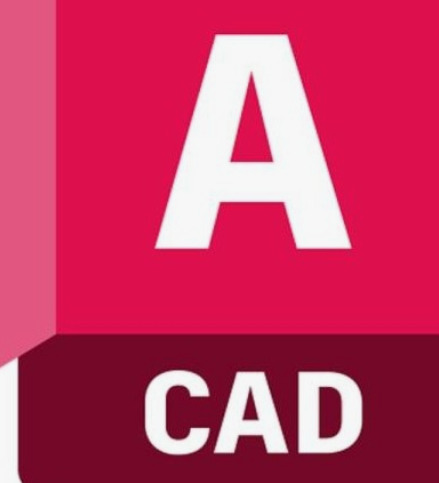
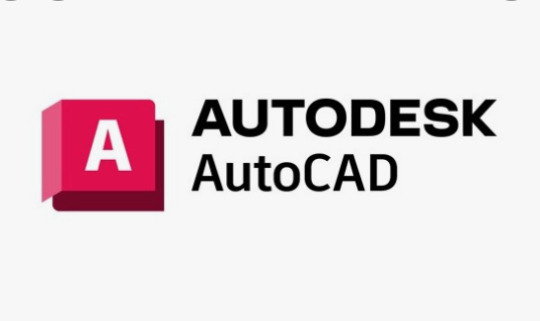
오토캐드 2024 크랙 한글판 다운로드 언어팩 컴퓨터 지원 설계(CAD) 분야에서 가장 근본적이고 혁신적인 도구 중 하나로, 다양한 산업 분야에서 디자인 및 엔지니어링 작업에 필수적으로 사용되고 있습니다. 이 프로그램은 2D 및 3D 그래픽 디자인을 위한 강력한 도구와 기능을 제공하여 사용자들에게 창의적이고 정확한 작업을 할 수 있는 기회를 제공합니다.
디자인의 핵심: 2D 및 3D 그래픽
오토캐드는 2차원 및 3차원 그래픽 디자인에 모두 적합한 환경을 제공합니다. 2D 모드에서는 정교한 도면 및 평면을 작성할 수 있으며, 3D 모드에서는 현실적이고 입체적인 디자인을 생성할 수 있습니다. 이러한 다양성은 건축, 기계공학, 전기 및 전자 공학 등 여러 산업 분야에서 오토캐드를 높이 평가하게 만들고 있습니다.
정확성과 효율성: 생산성의 핵심
오토캐드는 디자인의 정확성과 효율성을 높이는 데 중점을 두고 개발되었습니다. 사용자는 정밀한 측정 및 치수를 통해 프로젝트를 세밀하게 조정할 수 있습니다. 이는 제품 제작, 건축 설계, 도로 및 다리 공학 등에서 오류를 최소화하고 생산성을 극대화하는 데 도움이 됩니다.
다양한 산업 분야에서의 응용: 건설 및 제조업
오토캐드는 건설 및 제조업 분야에서 널리 사용되며, 건축가, 엔지니어, 디자이너들이 프로젝트를 완성하기 위해 필수적으로 활용합니다. 건물 구조물부터 기계 설비까지, 오토캐드는 다양한 디자인 요구사항을 충족시키고 혁신적인 솔루션을 제공합니다.
자동화와 프로그래밍: 사용자 정의 가능성
오토캐드는 사용자가 자신의 작업 환경을 조정하고, 필요에 따라 명령을 자동화할 수 있는 강력한 프로그래밍 기능을 제공합니다. 이는 반복적인 작업을 단순화하고, 생산성을 향상시키며, 사용자 정의된 솔루션을 구현하는 데 도움이 됩니다.
협업과 공유: 프로젝트 관리의 핵심
오토캐드 2024 크랙 한글판 다운로드 언어팩 다수의 디자이너 및 엔지니어가 협업하여 작업할 수 있도록 하는 강력한 협업 도구를 제공합니다. 프로젝트의 다양한 측면을 실시간으로 공유하고 조정함으로써, 팀 간의 의��� 소통과 협력을 향상시킵니다.
오토캐드 2024 크랙 한글판 다운로드 언어팩 미래: 인공지능과 향상된 기능
미래에는 오토캐드가 더욱 놀라운 기술 발전을 이루어낼 것으로 기대됩니다. 인공지능 기술의 도입과 빅데이터 분석을 통해, 오토캐드는 더욱 빠르고 지능적인 디자인 환경을 제공할 것으로 예상됩니다.
종합하면, 오토캐드 2024 크랙 한글판 다운로드 언어팩 디자이너, 엔지니어, 아키텍트, 제조업체 등 다양한 전문가들에게 강력하고 유연한 디자인 도구를 제공하여 창의적이고 혁신적인 프로젝트를 구현할 수 있게 합니다. 그 미래에는 더욱 진화된 기능과 혁신이 기대되며, 이는 다양한 산업 분야에서 디자인 및 엔지니어링 작업을 지속적으로 향상시킬 것입니다.
1 note
·
View note
Text
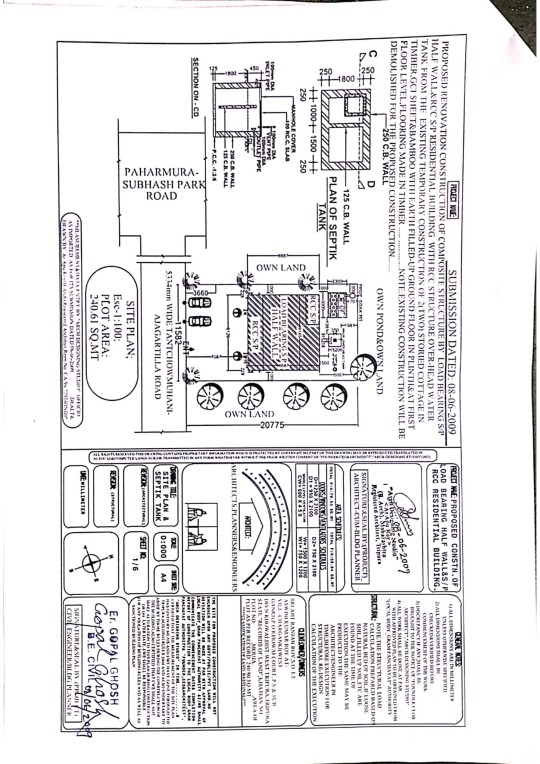

*Dear Sir/Madam..... I wish to draw your kind attention in regards Location of MY OFFICE- ARCHITECTURAL CONSULTANCY FIRM_"ARCH DESIGNING STUDIO",Trade License Holder at "PASCHIM GANKI GRAM PANCHAYAT" AUTHORITY& GSTIN:16AYSPR1667C1Z3, CUM-my Homestead, C/O Late AJIT RANJAN ROY, AT VILL:CHARGANKI(WEST GANKI), WARD NO-3, P. O:KHOWAI COURT, P. S&SUB DIVN&DISTRICT:KHOWAI, TRIPURA STATE(NORTH-EAST, IND),PINCODE:799202....as ref. Here with I'm sending you "PDF-" AUTODESK AUTOCAD" "PERMISSION(SUBMISSION) DRAWING "BUILDING PLAN" PROPOSAL FILE DULY SIGNED BY ME," APU ROY" as an" ARCHITECT"&CIVIL(STRUCTURAL) ENGINEER, "GOPAL GHOSH" of Previous Record, Dated back 08-06-2009.....&later-on verified&Validated in accordance with...... OWNER NAME: SRI AJIT RANJAN ROY, S/O LT. ASWINI KUMAR ROY,VILL:CHARGANKI(WEST GANKI), P. O:KHOWAI COURT, P. S&SUB DIVN&DIST:KHOWAI, TRIPURA STATE, PINCODE-799202(IND)...... THANK YOU, FAITHFULLY YOURS, "FOUNDER, CEO&ARCHITECT", "ARCH DESIGNING STUDIO" (IND), GSTIN:16AYSPR1667C1Z3.... M:+19-9089149107/9402156929....Email id: [email protected]*
2 notes
·
View notes
Text
NSIC Limited, New Delhi, provides job-focused training; eligibility varies, contact details available.
New Post has been published on https://www.jobsarkari.in/nsic-limited-new-delhi-provides-job-focused-training-eligibility-varies-contact-details-available/
NSIC Limited, New Delhi, provides job-focused training; eligibility varies, contact details available.
The National Small Industries Corporation Limited offers job-oriented training programs in industrial automation and more. The training programs include Industrial Automation, Advance Industrial Automation with Mechatronics, loT-Internet of Things, Advance Embedded System with PCB & Circuit Designing, Embedded System using Development Boards, Electrical AutoCAD (2D & 3D), Electric Vehicle (EV) and Charging Stations, PCB and Circuit Designing, Solar Energy with PVSOL Software & Business Model, EDP on Solar Energy (Business Model), LED Light Repair & Manufacturing, CCTV Installation & Security Systems with PTZ Cameras, Advance Diploma in Electrician, Basic Electrician & Industrial Circuit, Industrial Circuits & Power House Maintenance, Home Appliance Repair & Maintenance, Industrial Electrical LT-Panels & Three Phase Wiring System, Air Conditioner (AC) PCB Repair, Industry 4.0 Using PLC Gateways, and Summer/Industrial Project Training. The eligibility for these programs is 8th/10th/12th/Graduate/Diploma/B.Tech. The training center is located in Okhla Industrial Estate, New Delhi and contact information can be found at the end of the document.
National Small Industries Corporation Limited offers job-oriented training programs.
The training programs cover various topics such as industrial automation, IoT, embedded systems, electrical AutoCAD, electric vehicle technology, solar energy, LED light repair, CCTV installation, and more.
The duration and fees for each training program vary.
Eligibility for the training programs includes 8th/10th/12th pass, graduate, diploma, or B.Tech.
NSIC Technical Services Centre is located in Okhla Industrial Estate, New Delhi.
National Small Industries Corporation Limited offers job-oriented training programs
Training programs provided by National Small Industries Corporation Limited
Programs focus on job-oriented skills
Opportunity to gain practical knowledge and enhance employability
Industrial Automation Training Programme
Duration: 2 months
Fee: Rs. 12,000
Topics covered: PLC, SCADA, HMI, VFD, DCS-Siemens
Advance Industrial Automation with Mechatronics Training Programme
Duration: 6 months
Fee: Rs. 30,000
Combination of industrial automation and mechatronics
Enhance skills in advanced automation technologies
IoT – Internet of Things Training Programme
Duration: 2 months
Fee: Rs. 12,000
Focus on Arduino and Communication technologies
Explore the potential of IoT in various industries
Advance Embedded System with PCB & Circuit Designing Training Programme
Duration: 3 months
Fee: Rs. 15,000
Learn advanced embedded system concepts
Gain skills in PCB and circuit designing
Electrical AutoCAD Training Programme (2D & 3D)
Duration: 1 month
Fee: Rs. 18,000
Develop proficiency in electrical AutoCAD software
Learn both 2D and 3D design techniques
Electric Vehicle (EV) and Charging Stations Training Programme
Duration: 2 days
Fee: Rs. 5,000
Focus on electric vehicle technology and charging infrastructure
Explore the future of sustainable transportation
Solar Energy with PVSOL Software & Business Model Training Programme
Duration: 2 months
Fee: Rs. 10,000
Learn about solar energy systems and PVSOL software
Understand the business aspects of solar energy
LED Light Repair & Manufacturing Training Programme
Duration: 1 month
Fee: Rs. 5,000
Develop skills in repairing and manufacturing LED lights
Explore the growing LED industry
CCTV Installation & Security Systems with PTZ Cameras Training Programme
Duration: 2 months
Fee: Rs. 10,000
Learn about CCTV installation and security systems
Gain expertise in PTZ cameras
Advance Diploma in Electrician Training Programme
Duration: 12 months
Fee: Rs. 28,000
Comprehensive training in electrician skills
Advanced diploma for professional growth
Basic Electrician & Industrial Circuit Training Programme
Duration: 6 months
Fee: Rs. 18,000
Fundamental training in electrician skills
Focus on industrial circuit maintenance
Industrial Circuits & Power House Maintenance Training Programme
Duration: 3 months
Fee: Rs. 10,000
Enhance skills in industrial circuit maintenance
Learn power house maintenance techniques
Home Appliance Repair & Maintenance Training Programme
Duration: 3 months
Fee: Rs. 10,000
Develop skills in home appliance repair and maintenance
Explore opportunities in the home appliance industry
Industrial Electrical LT-Panels & Three Phase Wiring System Training Programme
Duration: 2 months
Fee: Rs. 15,000
Focus on industrial electrical LT-panels and three-phase wiring system
Gain expertise in electrical panel installation and maintenance
Air Conditioner (AC) PCB Repair & Maintenance Training Programme
Duration: 3 months
Fee: Rs. 10,000
Learn AC PCB repair and maintenance techniques
Enhance skills in air conditioning technology
Industry 4.0 Using PLC Gateways Training Programme
Duration: 2 months
Fee: Rs. 15,000
Explore the concept of Industry 4.0 and its implementation with PLC gateways
Understand the future of automation in industries
Summer/Industrial Project Training Programme
Duration: Varies
Fee: G.S.T extra and Placement Assistance Available
Opportunity to work on summer or industrial projects
Gain hands-on experience in real-world scenarios
Summary of Job Oriented Training Programmes
National Small Industries Corporation Limited offers a range of job-oriented training programs in various fields.
Topics covered include industrial automation, IoT, embedded systems, electrical AutoCAD, electric vehicle technology, solar energy, and more.
Eligibility for the programs includes 8th/10th/12th pass, graduate, diploma, or B.Tech.
NSIC Technical Services Centre is located in Okhla Industrial Estate, New Delhi.
0 notes
Text
0 notes